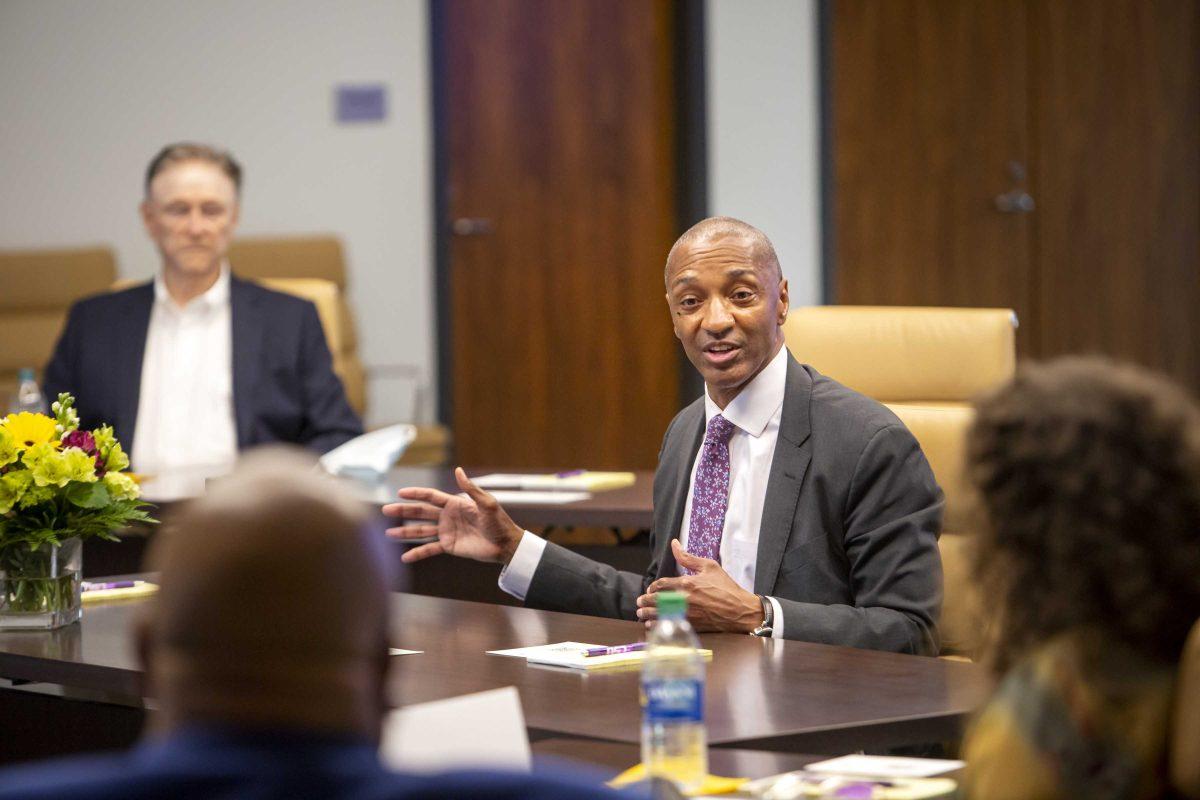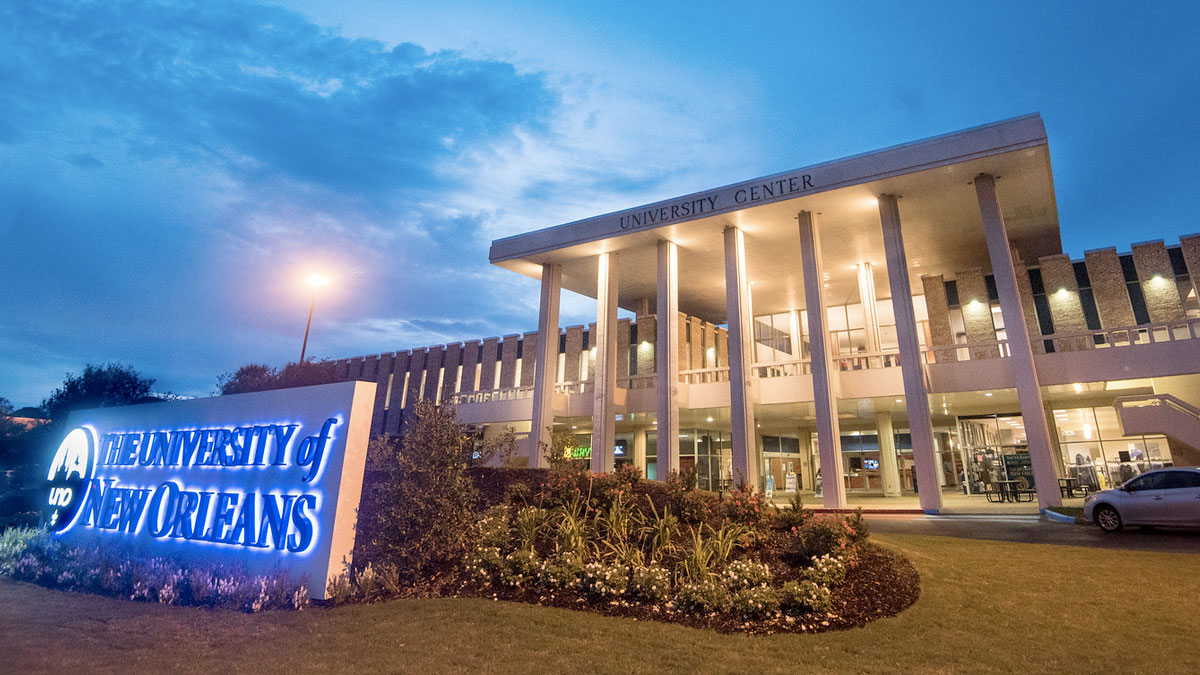Over the past year, the University has partnered with the NBBJ planning firm to produce the Comprehensive and Strategic Master Plan for campus development. Beginning Feb. 13, a draft of the master plan will be presented to University leadership and the broader community for feedback.
“From the beginning of this effort to create a comprehensive and strategic master plan, it has been extremely important to us for the process to be transparent, and to engage our internal and external key stakeholders. NBBJ, our master planners, have made more than 10 visits to campus and held approximately 100 meetings with students, faculty, staff and leadership to gather data and seek feedback on master plan options,” said Tammy Millican, executive director of Facility and Property Oversight.
In January 2016, the University and NBBJ began a process designed to guide the University’s development and capital investment over the next 10 years. The planning process is in the third and final phase and is scheduled to be completed by April of this year. The plan is designed to address issues and needs for the campus itself, such as reduced surface parking in the core of campus, alleviating traffic congestion, fixing drainage issues and various other facility issues. Notably, the Master Plan calls for demolition of Middleton Library and Lockett Hall.
The Master Plan also includes some future developments, such as the Nicholson Gateway project and sustainability efforts like the bikeshare program. In the future, the plan would see more informal green space near Tiger Stadium and in the Quad, expanded food options around campus and a new library.
The Master Plan is designed to address the reallocation of classroom space to accommodate space lost in the demolition of Lockett Hall. New research facilities are also being considered as well as additional Greek housing.
The plan is being presented for public feedback in a series of presentations scheduled from Feb. 13 to Feb. 16. There will also be a Student Government sponsored open forum on Feb. 15 for students, in which the University and NBBJ will be seeking feedback on the final development of the Master Plan.
The student forum will take place at 5 p.m. in the Atchafalaya Room in the Student Union.
LSU, architecture firm to present draft of campus Master Plan next week
February 8, 2017
Middleton Library sits empty on Thursday Jan. 5, 2017 in the quad.
More to Discover










