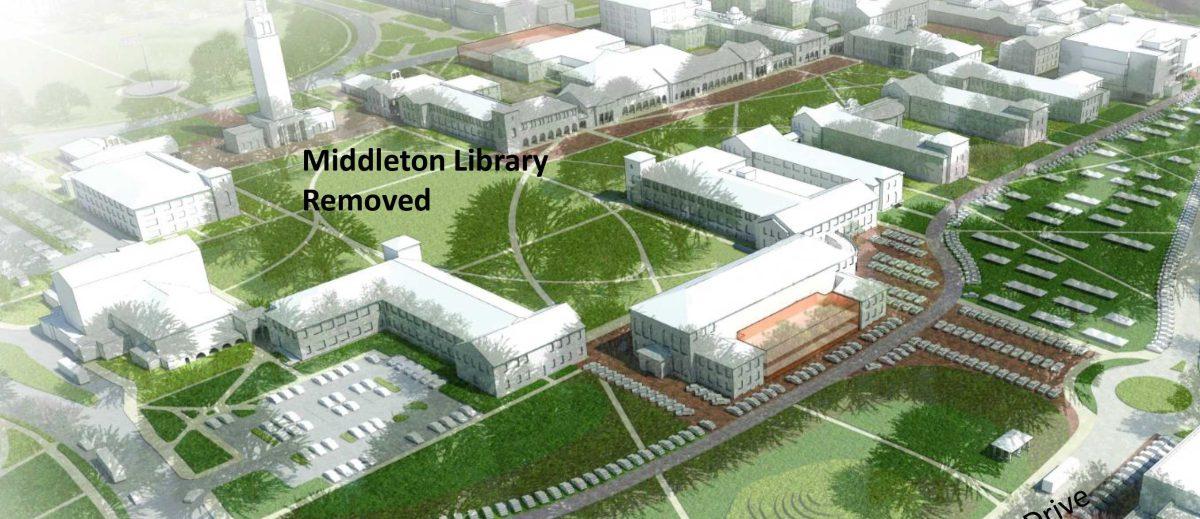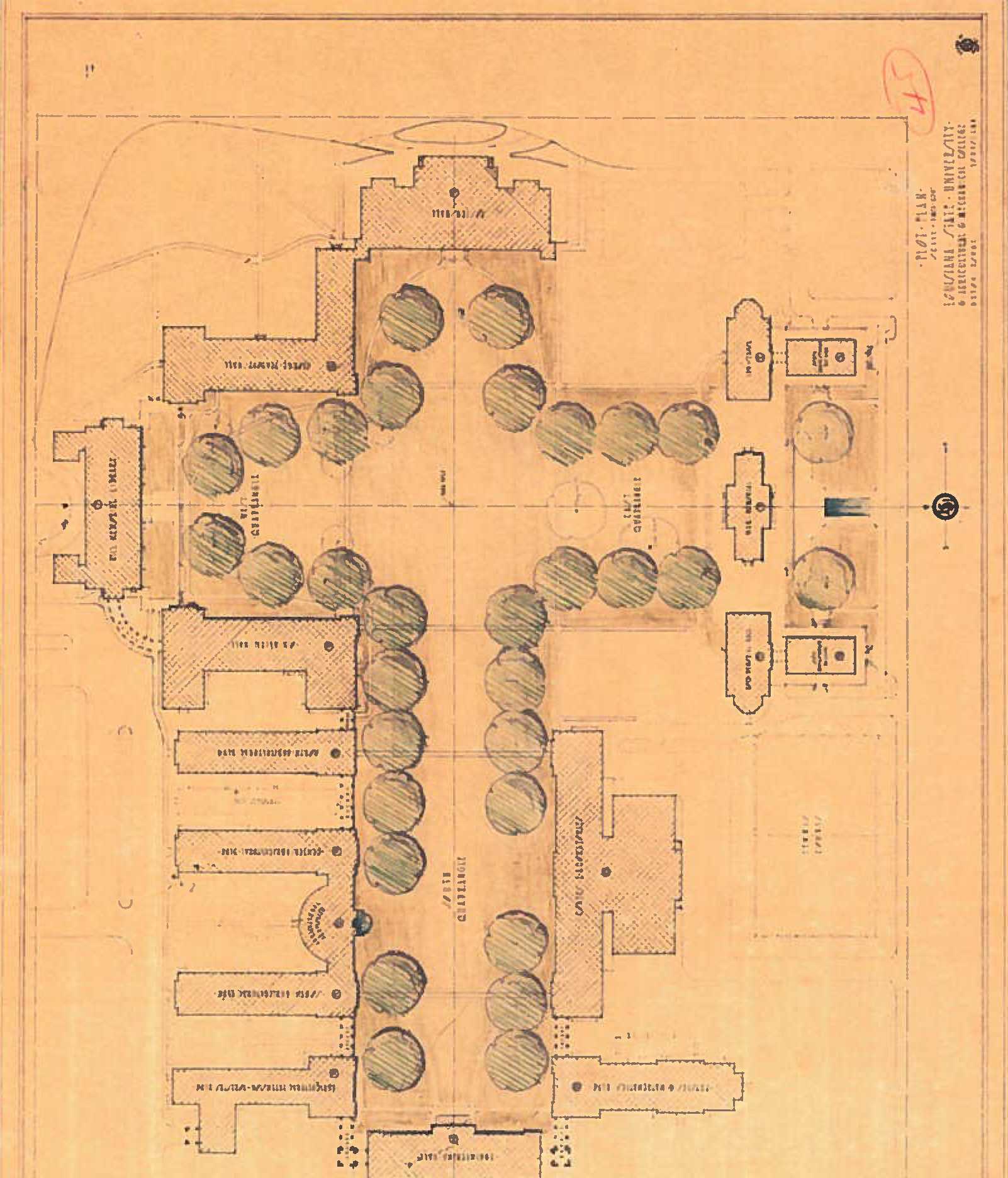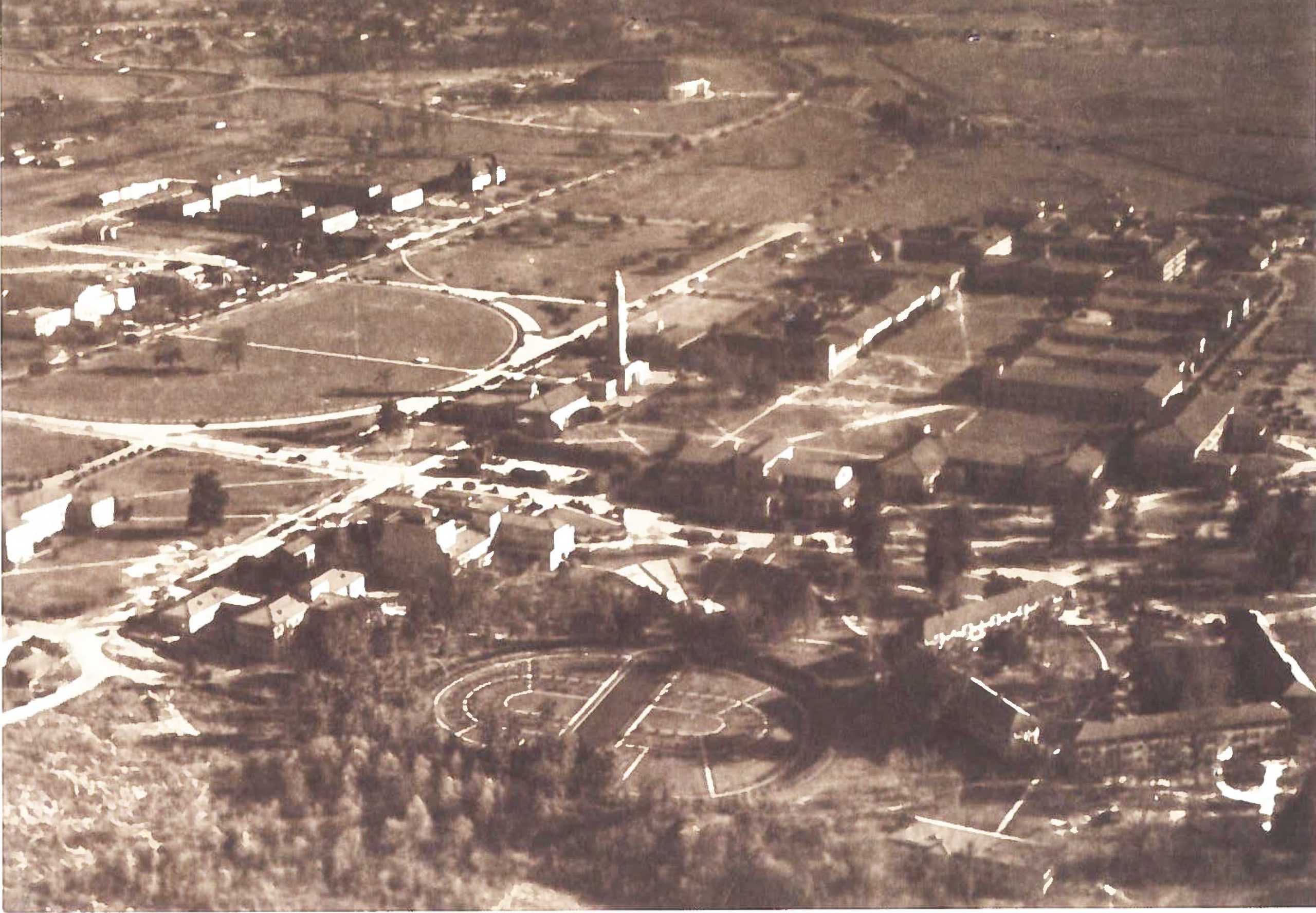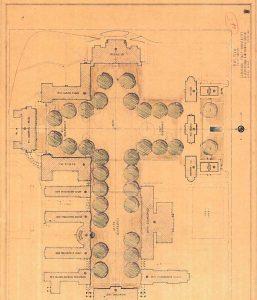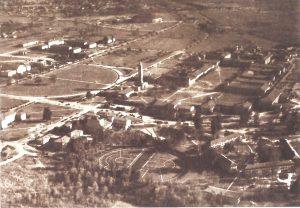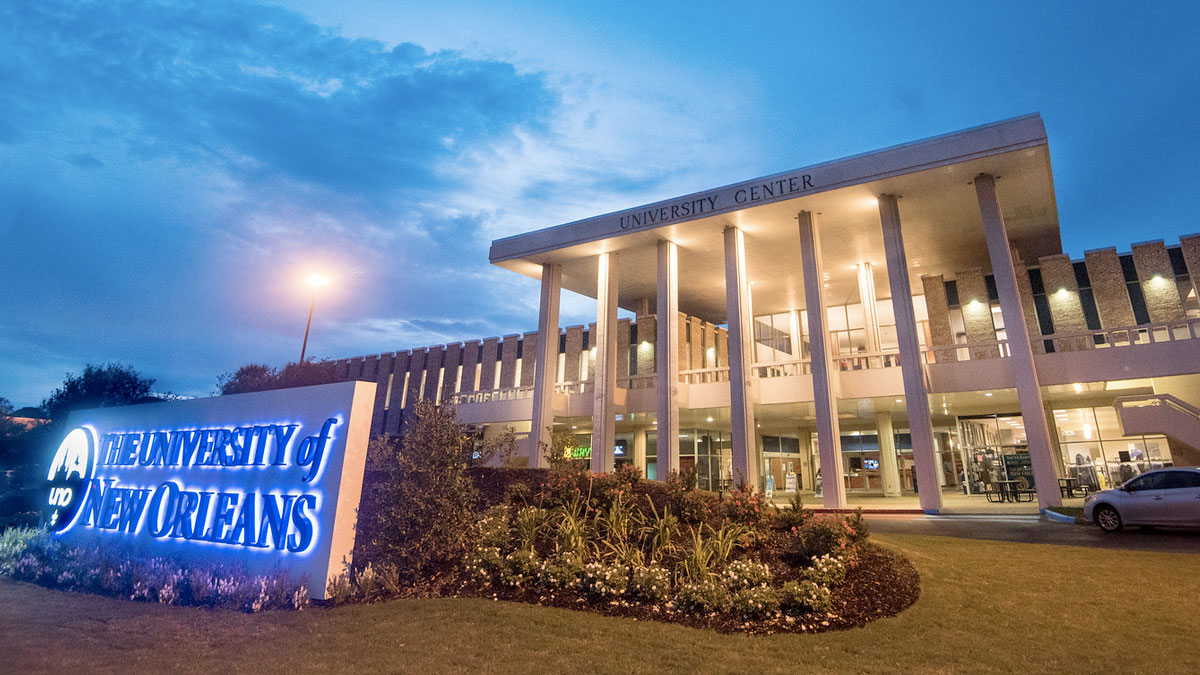Louisiana is known for its colorful and distinctive history, tradition and culture, yet one of the state’s often most overlooked accomplishments is the architecture of its own flagship University.
“In Louisiana we don’t have a lot of outstanding public environments that are carefully composed of beautiful, thoughtful architecture that are well cared for where people can go,” said University architecture professor Michael Desmond. “If you think about that, where would you go in Louisiana if you wanted to look at a beautiful, coherent, thoughtful collection of architecture, other than this campus?”
The redesign of the University began in the 1920s with plans for relocation from the downtown campus and expansion. The state hired the Olmsted Brothers in 1921, who also designed Audubon Park in New Orleans. Plans for a new campus started with the purchase of a 2000-acre tract south of downtown Baton Rouge, according to the book “The Architecture of LSU.” Also included in this land were the historical Indian Mounds, which are over 5,400 years old, Desmond said.
“Where the Indian Mounds sit is the last place you can stand on high ground and see the Mississippi River,” Desmond said. To date, virtually nothing is known about the people who created the landforms. The mounds are among the oldest man-made structures in the New World and are even older than the Great Pyramids, according to Desmond.
As Rick Olmsted, one of the brothers in the architectural firm, observed the land and the Indian Mounds that came with it, he saw the structure of the land and the historical significance it held. He sought to interpret this character through the architecture of the campus, Desmond said.
“Rick Olmsted got that,” Desmond said. “He had argued to help move the campus from downtown and he had argued that LSU as a federally sponsored agricultural school had a mission in terms of agriculture to serve the uplands and lowlands in Louisiana.”
To highlight the history and structure of the land, Olmsted created an axis from Highland Road, towards the setting sun in the west, adjacent to the Indian mounds. Along the bluff, Olmsted placed a series of quadrangle groupings to narrate the natural structure of the land, Desmond said.
However, after the preliminary plan was created, the state declined to compensate the Olmstead Brothers for their work. Another architect, Theodore Link, replaced the brothers to finish the project. The Olmstead’s original plan accommodated 3,000 students, but Link cut the size of the campus in half to only accommodate 1500 students.
Link’s plan was similar to the Olmstead’s, such as the use of quadrangles as well as the construction of Hill Memorial Library. However, at the same time, Link drastically changed the plan.
“But what Link did, is what architects [tend to] do- he made it all about the buildings, and it lost its connection to the land,” Desmond said.
Instead, Link created a cruciform-shaped quadrangle with four terminal buildings at the ends of the two primary axes. The first building is the Memorial Tower, which symbolizes the service and sacrifices made by those who lost their lives in World War I as it vertically extends to the sky,. Desmond said these values are necessary for a free society and for a public education for the people.
Horizontally across from the Memorial Tower sits Hill Memorial Library. At a time when no state archives or a state library existed in Louisiana, it was important to have a place for the “collection and preservation of knowledge,” Desmond said in his 2013 TEDxLSU Talk.
At the vertical top of the cruciform lies Foster Hall, which used to occupy the old cafeteria. Designed as a Roman basilica, it mimicked the ancient design by adding a forum, which is the courtyard of the quad, to symbolize community and shared values amongst the student body, Desmond said.
Stretching downwards, the courtyard leads to the last terminal building, Atkinson Hall, which was the flagship academic building in the ‘20s. The way the architecture of the building is laid out, with the repeating pattern of windows on the outside and repeating rows of desks in the inside, symbolizes the discipline in regards to academics, Desmond said.
These four buildings represent together sacrifice, knowledge, community and discipline, and are ultimately the values the college holds, Desmond said. While Link’s design has been altered with the creation of Middleton in the middle of the quad, the architecture, although somewhat hidden, is still there, and it should not be forgotten, he said.
With the 2017 Master Plan calling for the demolition of Middleton Library, the University quadrangle could once again clearly reflect Link’s cruciform design.
“Citizens and public servants must find opportunities to provide well-designed public environments in which architecture and planning are coordinated in the service of broadcast goals and ambitions of the state and its people,” Desmond said in his book. “…The core of the LSU campus is an example of what we can do when we set our sights high.”



