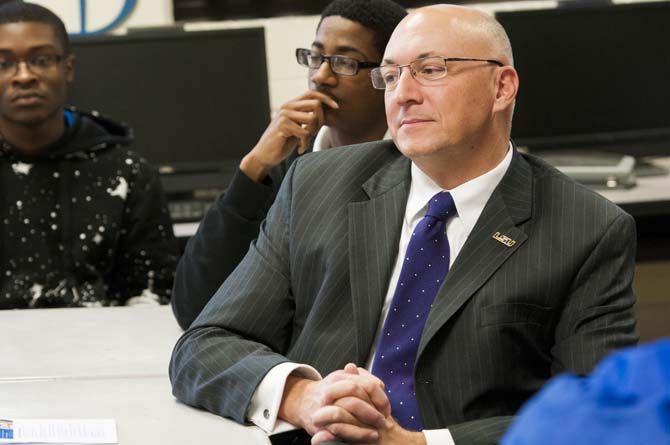The University will see major changes in the next year with seven scheduled constructions and renovations of campus facilities.
Despite economic hardships for all sectors, including higher education, Chancellor Michael Martin said donors understand the University still builds when the economy is bad. The construction creates jobs, adds to the campus infrastructure and is cheaper than anticipated, he said.
“You don’t stop building a great campus for future students because of a downturn in the economy,” Martin said.
Business Education Complex
The most striking of the new facilities is the Business Education Complex, located next to Patrick F. Taylor Hall.
Emmett David, director of planning, design and construction, said the complex will be visually stunning.
“The interpretation is of the Italian Renaissance style with clay tile roof and glass,” David said. “It’s a modern approach to our historic modern.”
Choppin Hall Annex
Improved lab facilities are being built directly east of Choppin Hall — between the Life Sciences Annex and the AgCenter’s Knapp Hall — facing Highland Road in the five-story, state-of-the-art Choppin Hall Annex.
David said the $19 million annex is roughly 90,000 square feet with primary research and teaching laboratories supporting the College of Science. The facilities will include all current technologies, including vibration-sensitive microscopes and a number of research labs.
The first floor comprises two large labs, with the upper floors specifically designed for flexible research.
Audrey Lawson, human movement science junior, said she is excited about the renovations.
“The labs in Choppin and Williams are outdated,” Lawson said. “I’m looking forward to the new technologies in the manageable.”
Raphael Semmes Parking Garage and Bookstore
Possibly the most exciting addition to campus will be the parking garage and bookstore on Raphael Semmes Drive across from the Student Union.
Kinesiology freshman Hayden Hodges is looking forward to the building’s completion.
“I live off campus, and finding parking before class is awful,” Hodges said. “I hope the new garage will activities.”
But the project has faced a few setbacks, as it is a tight space with heavy utility resolutions, he said.
The garage is anticipated to be completed in June 2012. Once it is finished, the current Barnes and Noble in the Union will be relocated to the parking garage building.
The vacated space will be used by Career Services and will provide meeting rooms accessible to students.
French House
The historic French House will also undergo construction this year, with plans to weatherproof the 76-year-old Honors College building.
“The weather-proofing project consists of a new slate roof to match the existing historic roof, replacement of deteriorated windows and roof dormers, all within historical contextual review and approvals,” David said.
Renovations and refurbishment of the interior have also been approved by the state Legislature.
The project will add state-of-the-art technology to the building and nearly double the amount of classroom space.
Biology freshman Caroline Lieux is hopeful the construction will add to the building’s beauty.
“The building is one of the most beautiful buildings on campus,” said Lieux. “I’m sure the renovations will add to its
Seven campus construction projects planned for this year
August 31, 2011





