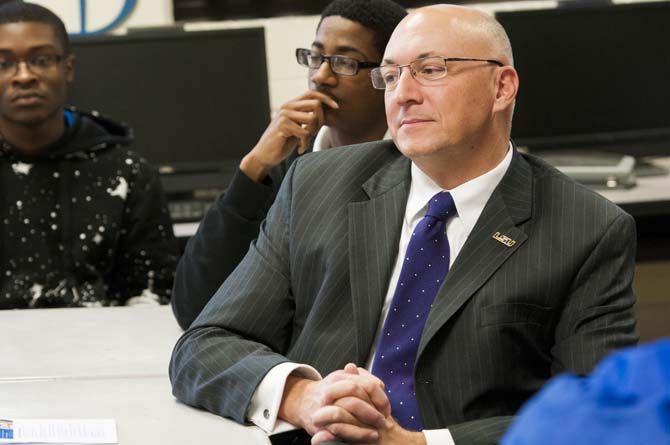Schematic designs have been released for the new River Center Branch Library downtown, which gives Baton Rouge residents a glimpse of what the building may look like when it is projected to be completed in 2016.
Assistant Library Director Mary Stein said there is now a comment period for community members, especially University students, to comment on the design and features with any ideas or suggestions via the East Baton Rouge Parish Library website.
“Over the next six weeks if anybody has a brilliant idea … now’s the time to speak up and our designers can still see if it meets the mission and meets the goals of the building,” she said.
Stein said comments from a responsive community of users who currently use the library are welcome, but non-users who may use the library if certain amenities were present are also welcome to comment.
The existing River Center Branch Library located at 120 St. Louis St. along with the Main Library located on 7711 Goodwood Blvd. are the oldest buildings in the system and are in dire need of updates, Stein said.
A new building is under construction that will replace the existing Main Library and is 80 percent complete, Stein said. The current River Center Branch Library will be demolished, and the new structure will be built in its place.
“The existing library right now – it’s dark, it’s got low ceilings and it’s got gigantic columns that obstruct the views,” Stein said. “We look at the way the building doesn’t function now, and we look at the way we want any of our libraries to function and all that goes into the design.”
The dated buildling doesn’t attract new visitors which library personnel want to change, said River Center Branch Library branch manger Allison Cooper.
“We want to be able to attract non-traditional library users and the building we have here isn’t adequate to do that,” Cooper said.
The new library is being designed as a joint venture between Boston-based architecture firm Schwartz/Silver Architects and WHLC Architecture of Baton Rouge.
The schematic designs are conceptual sketches to show the general size, scale and placement of the building, said Rex Cabaniss, principal at WHLC Architecture.
Cabaniss said the building will be technologically complex and is a work-in-progress for the next few months.
New features to the library will be improved technology units like a green screen, recording studio, collaborative study rooms, video rooms and conferencing rooms, Stein said, and there is even potential for a large digital screen on the outside of the building.
“No matter where you go, there’s not enough capacity in the city for meeting rooms, for group study and such,” Stein said. “So this is something LSU students can really benefit from … They can benefit from some of the resources that Middleton won’t have.”
The library will also have a “bookstore feel” to it as well, Stein said.
“We do want to embrace that bookstore model, and we do want to invite people to not just come in and grab and go with what they need, but to come in and enjoy and browse the collection,” she said.
Stein said there is a possibility to include a café in the library, which will contribute to the new atmosphere the library will have.
The project is slated to cost $19 million, and Stein said it will go out to bid and construction should start in 2014.
“We look at the way the building doesn’t function now and we look at the way we want any of our libraries to function and all that goes into the design.”





