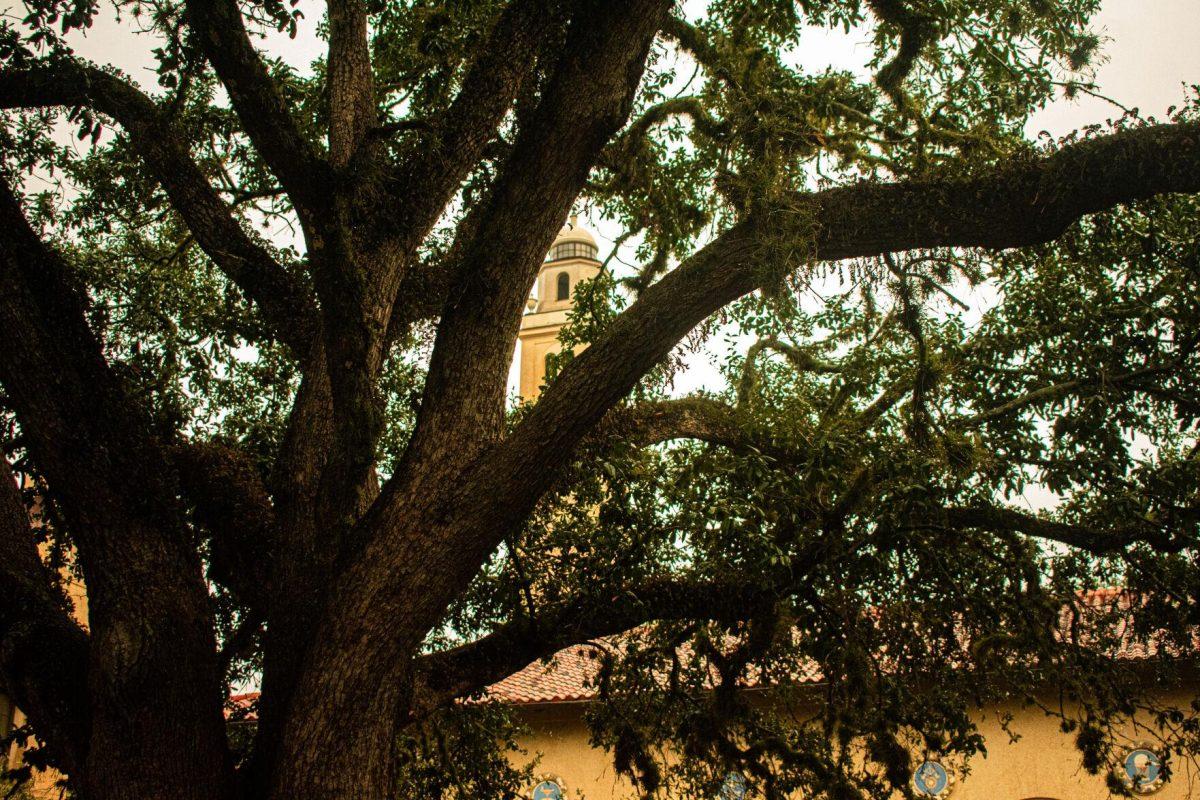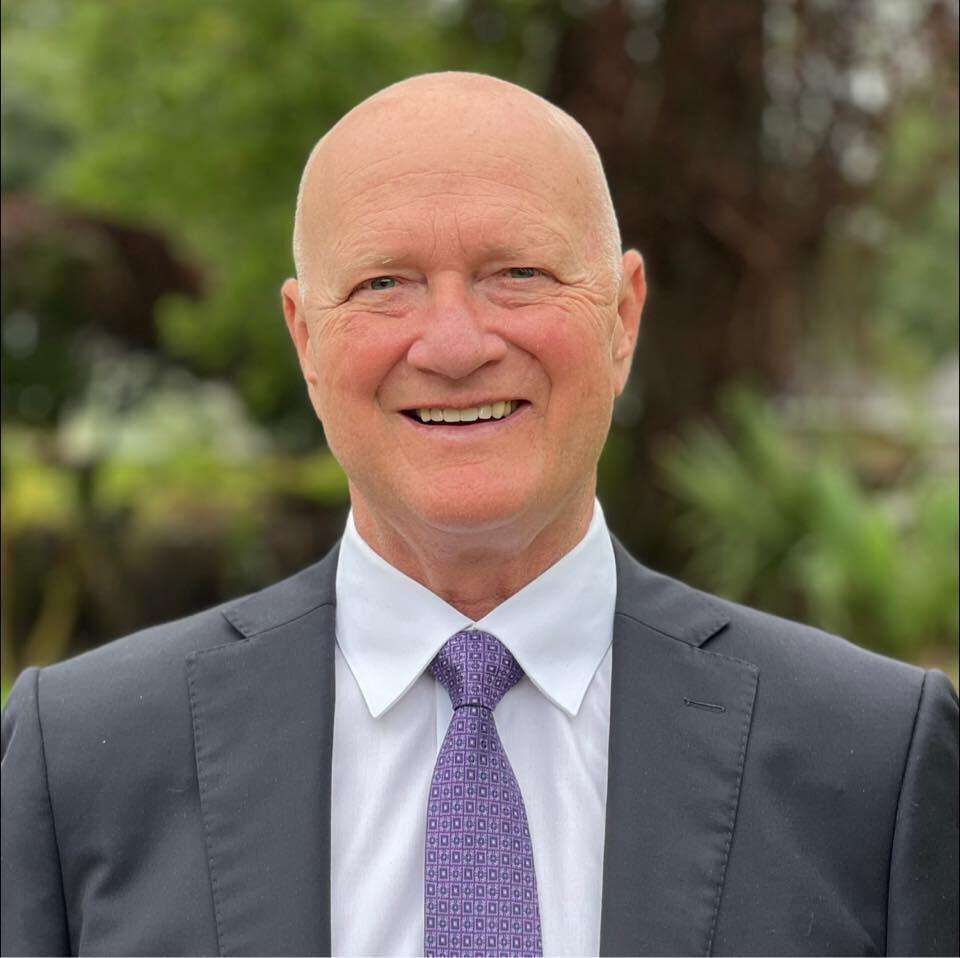Outside of the UREC foundation is being poured, steel is being hung and exterior precasts of buildings are being done in order to continue the building’s expansion.
Almost a year ago, in October 2014, the first phase of UREC expansion began. The renovation called for a three step, witht the first two phases ending when the recreational center increased the number of sports fields and constructed new tennis courts and a parking lot.
During the summer two upstairs and downstairs UREC bathrooms were refurbished to match the planned design of future UREC additions, with a purple and gold theme.
Now, phase three continues into the fall semester. The final phase calls for the expansion and redesign of the current facility.
UREC Director Laurie Braden explains the expansion will be adding over 100 thousand square feet to the student recreation facility.
“We’re going from the original facility, which is 23 years old, we’re going from 120 thousand square feet to 250 thousand square feet. It includes all new fitness space. We had about 13 thousand square feet of fitness space. We’re gonna go to 38 thousand square feet of fitness space. Prior to the expansion and redesign we had three like group fitness studios. We’re going to have 5. What that does is allows us to do five different types of classes at any given time.”
Braden says more track, new courts, and outdoor pools are also being added.
They’re adding on more track. They’re adding in more group fitness space, so again, 13 thousand to about 38 thousand square feet of group fitness space. We’re also adding three new gym courts called MAC courts, multi activity courts. Two of them will have synthetic surfaces, one will have a wood surface. You can play basketball and volleyball on all of em and badminton on all of em but you can also play indoor soccer. And then we’re adding an outdoor adventure center. We’ll also have an indoor climbing wall. We are gonna have a leisure river, we’re gonna have an outdoor pool, there’ll also be an outdoor lap pool.”
Finance for construction relies on increased student fees, implemented by LSU’s student government. Braden explains the entire process was a student driven investment.
“Students, two and a half years ago, now voted to tax themselves the additional fee increase because they wanted to expand the facility. They wanted a facility that would rival Texas A and M. They wanted a facility that would rival Auburn’s and so they, and they came to us and said what will it take? And I told them, let’s go on some trips and I’ll show you. So we went to, UREC paid, took about 9 different students 2 years in a row. We went to Texas, looked at Texas A&M, University of Houston, Rice, and University of Texas health and science center, because they’re all in and around the Houston metro area, to show them all the different types of facilities that they could have if they wanted.”
Surveys were sent out to each LSU college asking if and how much students would pay to expand the UREC, and in 2012 student fees were increased to support construction.
Now that construction is well underway, Braden wants to remind students that while the process can be painful, it will be worth it when construction is finished.
“I know, it’s crowded, it’s a little dusty, it’s hard to get in and get out sometimes because of just the congestion of traffic, whatnot, but that will get better. So, I think it’s important that we are transparent and that we own that, we know that is part of the experience right now, and we have to have, unfortunately, a little bit of pain to enjoy the final product at the end. It’s just a part of the process.”








