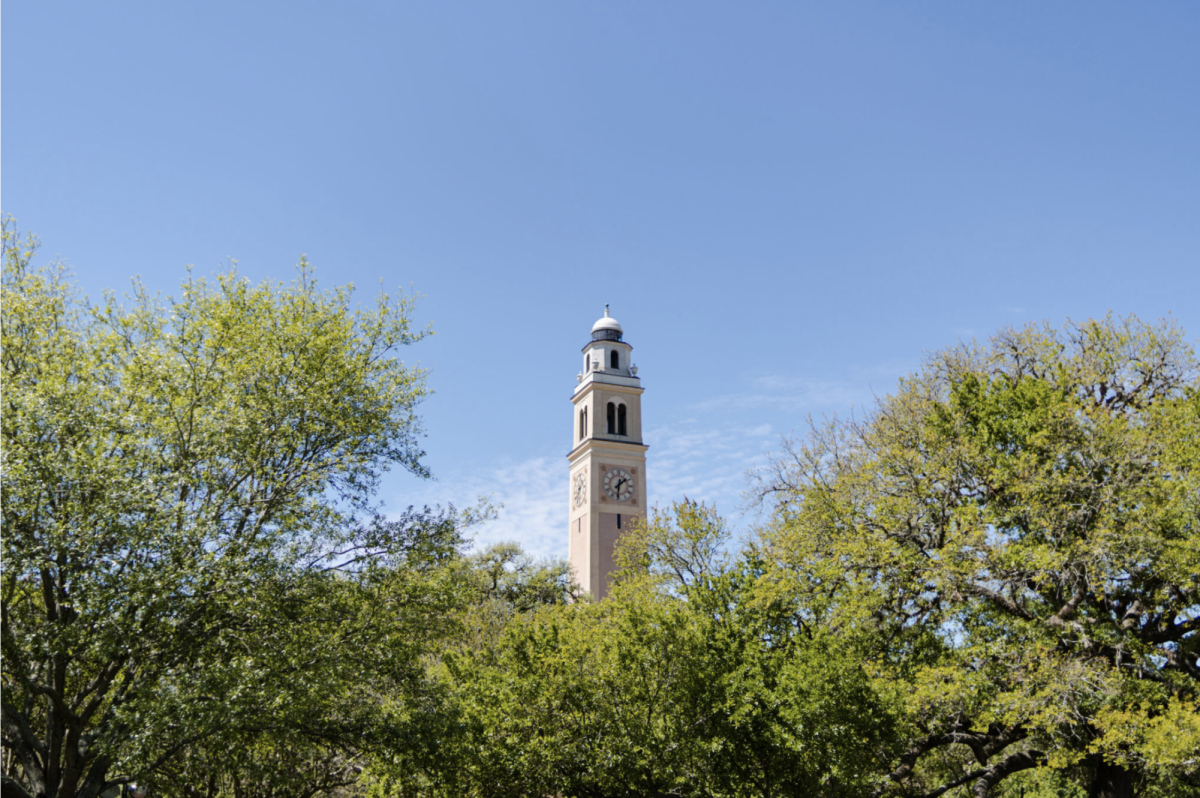The recently opened Choppin Annex is a souped-up, glassed-out version of Choppin Hall, chock-full of machines with nearly unpronounceable names that, in many cases, cost quite a bit more than a Harvard education.
“It really just gives us much better facilities and more space, too,” said Chemistry Professor George Stanley, the faculty coordinator for the construction project.
The roughly 90,000-square-foot technological specimen of a building has five floors, each with six state-of-the-art labs.
Biology, physics and engineering researchers share labs on the first floor, where a $300,000 refrigerator-sized computer called a material property measurement system will enable scientists to measure magnetic and electrical properties of solids created in the lab, Stanley said.
Other machines, like the transmission electron microscope (TEM), have magnification capabilities to see inside cells, almost powerful enough to examine individual atoms and molecules, Stanley said.
The price tag for one such machine: about $800,000, he said.
The chemistry department claims the second, third and fourth floors, which are similar in design.
Long hallways surround the building, each flanked by tall windows on one side and student research offices on the other. Break rooms, conference suites, spacious offices and natural light fill up what the sleek-looking labs don’t.
In the old Choppin, student offices are inside the labs. Although it doesn’t pose any significant health threats, workspaces get cramped up, Stanley said.
In the Annex, the student offices are outside the labs, which connect on each side of the building, so that someone could walk through office, lab and then office again before reaching the opposite side.
Inside the new labs, the safety features are dramatic improvements from the old ones.
What looks like a metal laundry chute door is actually a pullout eye washer, which turns on and off automatically when opened. There are also showers and additional eye washers — whereas the old building only has wall-mounted hoses in cases of emergency.
The spill-resistant, epoxy resin-coated floors are a major improvement from the vinyl tile floors in the old building, which stain easily when specific chemical spills happen, Stanley said.
Stanley knows the ins and outs, but since he was in charge of deciding which new and old professors would get offices in Choppin’s version of the girl next door, he elected to stay in the old building — a politically safe decision, he said.
“We didn’t want to move everything,” he said, which several of his graduate students standing around agreed would be a huge pain.
The total project cost came to about $28 million, said Mary Miles, interim director of planning, design and construction for Facility Services.
Construction began in the summer of 2011, and officially wrapped up a little less than a year later, Miles said. However, Stanley said underground utility work held up the project in the beginning, which tacked on a few more months.
Some labs and offices are still waiting to be filled, as well as the entire fifth floor, which resembles an open warehouse under construction. But if they can’t get funding in the next couple of months, Stanley already has an idea to temporarily make use of the space — this year’s chemistry department Christmas party.













