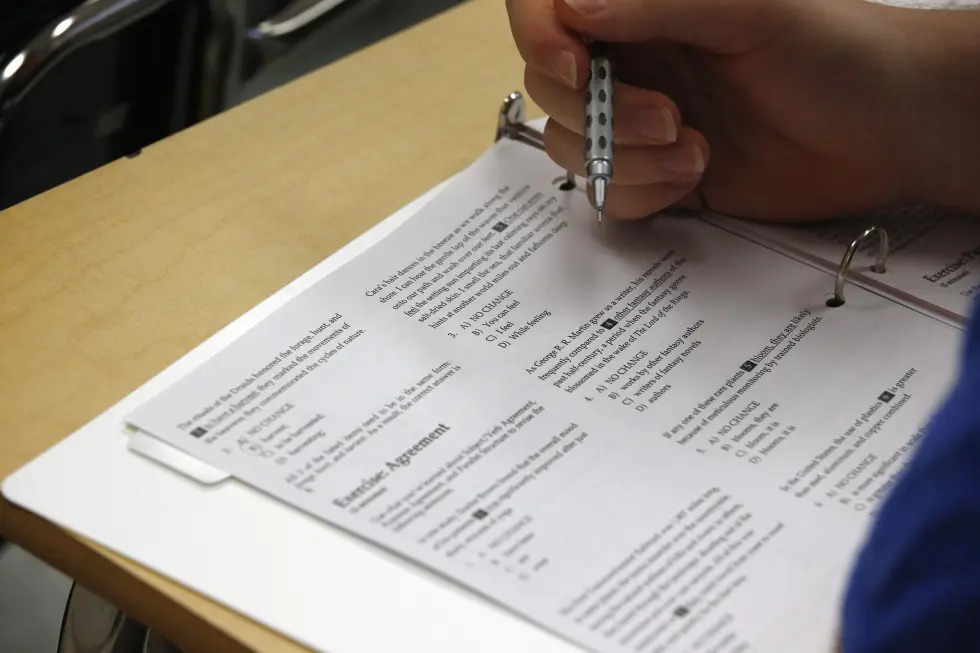Though thousands of students walked in and out of the new 1,000-seat classroom Tuesday, Tiger Athletic Foundation’s Gym Armory classroom still presents access concerns for the Office of Disability Services.
Benjamin Cornwell, associate director for Disability Services, said he has several issues with the building and the classroom meeting the standards of the Americans With Disabilities Act of 1990.
For example, there are no permanent desks for students in a wheelchair. Therefore, these students would have to use the power outlets and Ethernet hookups located in front of the first row of students, potentially blocking their view, Cornwell said.
Lisa Hargrave from Trahan Architects, the firm that designed the Gym Armory, said there is upholstered stackable companion seating housed in the auditorium storage area for students in wheelchairs.
However, no one has used the stackable seating yet.
Joseph Hutchinson, executive director for Centers for Excellence in Learning and Teaching, said if a student needed the seating, it would be taken care of beforehand.
In addition to wheelchair accessibility, Cornwell does not find any seating for captionists for deaf and hard-of-hearing students.
The building has no elevator access to the third floor for people with a mobility disability. Elevators are in the hallway that leads to the auditorium and in the lobby, but they do not give access to the top of the auditorium.
Hargrave explained the building did not provide space for an elevator. However, the space is filled with tutoring rooms and seven study cubicles, similar to those found on the second floor.
Though the auditorium seats are above the ADA required minimum width of 18 inches, Cornwell is concerned even students without obvious disabilities may have trouble with the classroom seating.
The only way for this problem to be resolved is to place a desk or table from another classroom on the bottom floor of the auditorium in front of students, he said.
“This makes students stick out like a sore thumb,” Cornwell said. “Some students are self-conscious enough and do not need to be singled out.”
Hargrave assures 10 percent of the seats do not have end panels allowing for easier access into them and allowing for a larger person to sit more comfortably.
Cornwell said another issue he feels needs to be addressed is the ramps located in the back of the stage.
Though the only issue that does not meet ADA code is the threshold to the main entrance into the Gym Armory, where a cement lip is a half-inch to three-quarters of an inch unacceptable, Cornwell feels many access issues would have required little or no cost to make them more practical.
There are other students with other disabilities and psychological problems who cannot function in the auditorium because it is so large, Cornwell said.
Cornwell feels people are being insensitive about things to which they need to be sensitive.
“It is a shame this day and age accessibility is something that should be tacked on,” Cornwell said. “It should be part of the way you design things.”
Hargrave said several modifications were made to the auditorium design after the review by Facility Services.
“We worked diligently during the designing process to resolve many of the challenging issues concerning accessibility in the renovation of this historic building,” Hargrave said.
Cornwell encourages students to pay attention when scheduling and to voice concerns and problems they find with the facility.
Faulty Learning Foundation
January 22, 2003

Faulty Learning Foundation



